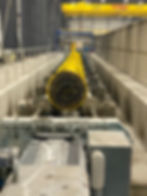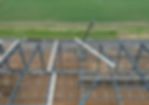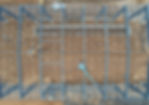

project

A three-year endeavor and a standout in our portfolio—Mid-States Construction proudly brought Valmont Industries’ $15 million factory to life in Bristol, Indiana. From groundbreaking in January 2021 to completion in January 2023, this project was anything but ordinary. Many components were custom-fabricated, with our team engineering the building around Valmont’s specialized machinery to ensure flawless integration. Every detail was tailored with precision and purpose.
Read on to discover the custom elements that made this build truly one of a kind.

This large-scale project demanded not only time, but innovation at every turn. From the start, Mid-States Construction was deeply involved in tailoring the structure to Valmont’s unique manufacturing process. Custom concrete work required extensive planning and precision, with long hours dedicated to ensuring strength and durability on a massive scale. One of the most complex elements—the Spinner and Pit system—was built entirely around Valmont’s specifications, serving as the foundation for their pole-molding operation. Every feature of the facility, from framework to final finish, was designed with intention, highlighting the collaboration, customization, and craftsmanship that set this project apart.

Building Framework
At Valmont, the framework had to do more than support a roof. It had to support a vision. From the start, we knew this project would require precision and customization at every level. Valmont had specific, heavy-duty equipment essential to their manufacturing process, and instead of trying to fit the equipment into a standard building, we engineered the building around the equipment. Every beam, column, and clearance was carefully calculated to ensure each machine, crane system, and production line would operate with maximum efficiency and safety. That’s the kind of construction we pride ourselves on—purpose-built, precise, and ready to perform.
Custom Stairs

Custom Fabrication "Spinner Pit"
The “Spinner Pit” is a custom fabrication based on Valmont’s design—and one of the most rewarding builds we’ve completed. We constructed it to support their specialized pole molding process: the molds are placed on spinning wheels that evenly distribute the concrete. Spanning 12' by 120' and 4' deep at the finished floor. It was built with reinforced concrete walls for added protection, the pit plays a key role in safety and efficiency inside the factory. Every detail was engineered with precision to handle the demands of high-performance concrete spinning. Projects like this push our team to new heights—and we’re proud to deliver custom solutions that stand the test of time.
Specially Made (-)
.jpg)
"The Pit"
"The Pit" is hands-down the most unique project we’ve ever tackled. Spanning 40' by 130' and 18' tall at the finished floor—comparable in size to an Olympic swimming pool—and built with five feet of concrete below, it was custom-designed for Valmont’s concrete pole drying system. The structure allows air to circulate through the walls and pit, ensuring the poles dry thoroughly and efficiently. It’s truly one-of-a-kind and a standout in our portfolio.
Custom Concrete
CUSTOM-ENGINEERED HIGHLIGHTS

Gallery

Building Exterior

Steel Framework

Bird's Eye View Exterior

Stabilizing Framework

Building Framework

Concrete Foundation

Interior Construction

Building Exterior
.jpg)
Finished Exterior
Project Manager:

Andrew Shaum
.png)
